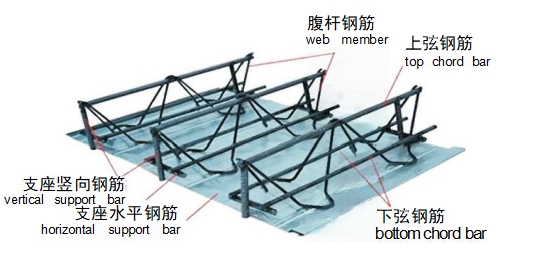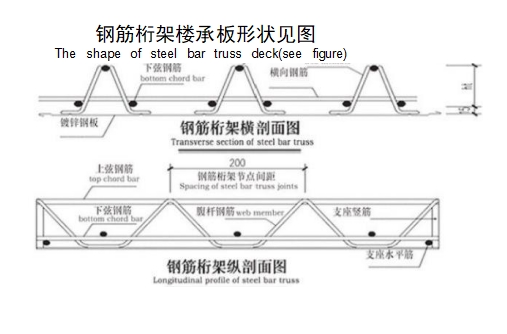联系热线
钢筋桁架楼承板是属于无支撑压型组合楼承板的一种,在加工场定型加工,现场 施工需要先将钢筋桁架楼承板使用栓钉固定在钢梁上,再放置横向钢筋进行绑扎,验 收后浇筑混凝土。
钢筋形成桁架,承受施工期间荷载,底模托住湿混凝土,因此这种技术可免去支 模、拆模的工作及费用。
The steel bar truss floor support plate is a kind of unsupported profiled composite floor support plate.It is finalized and processed in the processing plant.During on-site construction,the steel bar truss floor support plate needs to be fixed on the steel beam with studs,and then the horizontal reinforcement is placed for binding.After acceptance,concrete is poured.
The steel bar forms a truss to bear the load during construction,and the bottom formwork supports the wet concrete,so this technology can avoid the work and cost of formwork erection and removal.
产品形状
Product shape
钢筋桁架楼承板形状见图
The shape of steel bar truss deck(see figure)
